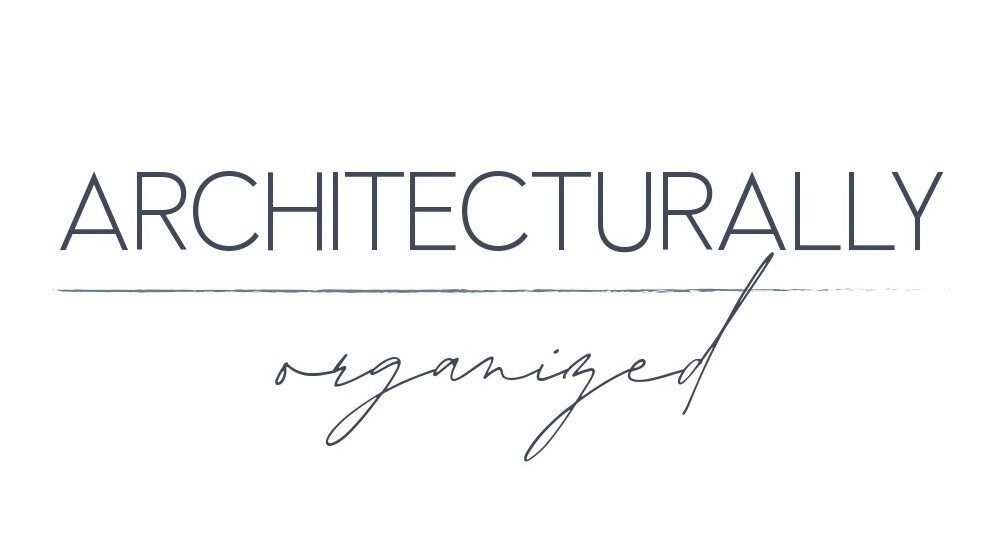
I have been studying and working on spatial relationships for over 20 years. The design principles regarding form, function and beauty that are applied to laying out and designing spaces can also be applied to organizing spaces. When laying out an efficient and effective design there are numerous factors that you must consider-total area, hierarchy groupings, circulation, aesthetics…just to name a few.
All of those items not only apply to Architecture-but also Organizing. Take a minute and think about it….
Total area: how big is the space you are organizing/how much room do you have? During the day I am trying to fit numerous private offices, conference rooms, huddle rooms, pantries and workstations into a specific amount of square feet. Well the same applies to organizing a pantry or closet. It’s true – there is only so much that will fit-and sometimes you will have to compromise your wants and needs. Either way – I will try to find the most economical and efficient way to fit what should be included in the space.
Hierarchy groupings: what items do you use the most vs the least and what spaces/objects should be placed next to other groups. When laying out an office I do not want to place the conference room right next to the restrooms or a noisy copy area – and I don’t want to put the President in a small windowless office. Think about how you apply this to your own home. When you are in the kitchen you will want the items you use most close at hand and even more than that – you will keep “like with like”. For example: Keep your baking items (flours, sugars, etc) near your mixing bowls and spatulas.
Circulation: In a home or office you need plenty of room for people to move throughout your space to get to where they are going and to access the things they need. In your closet you need the same sort of access. Do you want to move a bunch of items just so you can get to your supply of toothpaste? Do you want to move all of your dry goods around in your cabinet so you can grab that box of pasta? You don’t want your items all smushed in together-just like people, they need a little breathing room.
Aesthetics-this of course is all in the eye of the beholder, but let’s be real here-no one wants an unattractive space – be it a home, an office, or their bedroom closet. When things are in their places and are tidy – for most people – it takes a weight off their shoulders. Puts them at ease…
And lastly, like Architecture and designing spaces-each Organizing project and client are different and have their own unique set of wants/needs/requirements.
@ 2022 - Architecturally Organized
Design by Nimbus.